Kenilworth’s Second Station
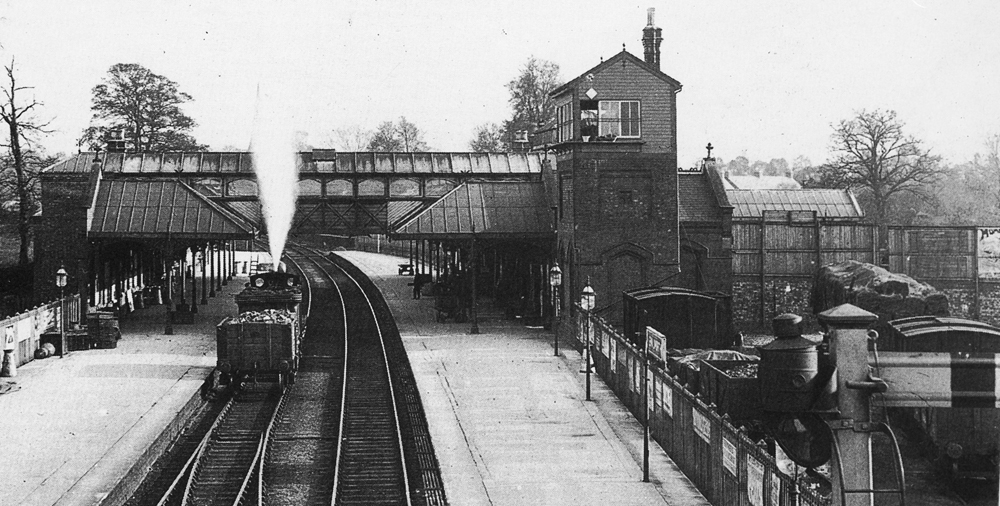
Work on Kenilworth’s second station began with excavations in May 1883; the original station stayed open whilst the new was constructed just to the north of it.
Philip Horseman & Co of Wolverhampton won the contract to build the new station; by May 1883 bricklayers, carpenters, labourers and a large steam mortar mill were on the site and the new ground plan was becoming visible. The original goods shed had been demolished and much of the clearing for the new platforms had been done. By September, work was progressing rapidly and the main booking hall was nearing completion, showing off its glazed roof and wall tiles. Once the main part of the building and the northern ‘wing’ were completed, the old station was taken down and the southern ‘wing’ built over its site.
The Kenilworth Advertiser reported in Spring 1884::
‘The new passenger station which has been for some time under course of erection, is now completed, and will give ample accommodation for the increased traffic which will doubtless result from the opening of the new line from Berkswell. The style of the architecture is Gothic. The buildings are faced with red pressed bricks, and moulded and enriched pressed brick cornices, panels, labels and quoining, and with Hollington stone gable copings, finials, corbels etc. In the centre of the block of buildings on the ‘down’ side, and facing the approach road, is a handsome and lofty booking hall, 50 feet long by 28 feet wide, with ornamental open timber roof, surmounted by a lantern, enriched with stained glass in the sidelights; the walls are faced with glazed buff tiles, with ornamental dado of Minton’s glazed tile, and the floor is laid with encaustic paving. The booking office enclosure is of pitch-pine, framed and panelled, with pierced cresting above the cornice. There are also upon the down side first class ladies and gentlemen’s waiting rooms, second class ladies’ room, and general waiting room, with lavatories, etc, station master’s office, with bay window, commanding a view of the entire station, parcels office, etc,; Upon the ‘up’ side of the line are a large general waiting-room, 50 feet long, ladies’ room and other conveniences, A footbridge is erected near to the north end of the station, for crossing the railway, constructed with wrought iron lattice girders, and ornamental Gothic arched spandrels and pilasters supporting the roof finished on the inside with panelling in pitch pine, and glazed Gothic headed side lights. Spacious and handsome staircases at either end of the bridge, conduct from the booking hall on the one side of the line, to the large general waiting-room on the opposite side: the steps composed of’ Hawksley’s patent treads, and the side walls of stairs are dadoed to a height of five feet with Minton’s glazed encaustic tiles’.
‘The whole of the joinery) including roof of hooking hall, dadoes round waiting-rooms, doors and windows, and interior finishings, is of best selected pitch pine, varnished, and the fanlights overall doors and windows are filled with ornamental coloured lead-lights, by Messrs. Davies, of Shrewsbury. The platforms are each 600 feet long by 20 feet wide, paved with Val-de-Travers asphalte, with rubbed York- stone margins, and are covered, their full width, for a length of nearly 200 feet, on each side, with light wrought iron roofing, supported on ornamental cast iron columns and brackets. The carriage stand in front of the station is also covered with roofing of a similar description. The whole of the cast iron work has been supplied by Messrs. Rudge and Griffith, of Stafford. Adjoining the station, at the north end, is a lofty signal- box, built in style to correspond with the other buildings, raised to a sufficient height to enable the pointsman to obtain a clear view over the roof of the footbridge. The works have been carried out under the control of H. Woodhouse, Esq., of Stafford, Chief Engineer of the London and North Western Railway Company (Southern Division), from designs by Mr. T W. Jones, of the Engineer’s Office. The contract was entrusted to Messrs. Horsman and Co., of Wolverhampton, by whom the work has been very satisfactorily executed’.
The layout of the new station in 1884 (Plan by the late Rob Steward):
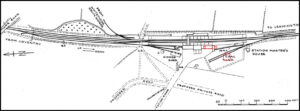
The new station had greatly enlarged passenger facilities but that for goods remained much the same, except the yards swapped over; coal was now in the yard nearest Leamington giving greater storage space. The original station and goods shed are in red to give a reference to the previous station; it can be seen how much of the new station was built whilst the old was still in use, then the new came into use, the old taken down and the new was then completed. The level crossing at the Coventry end was replaced by a foot bridge within a couple of years.
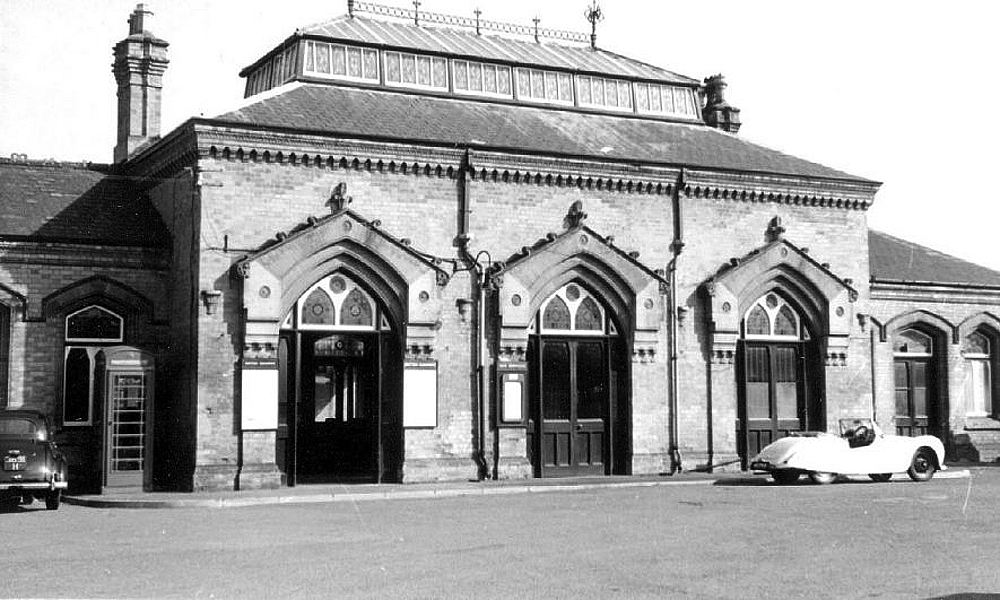
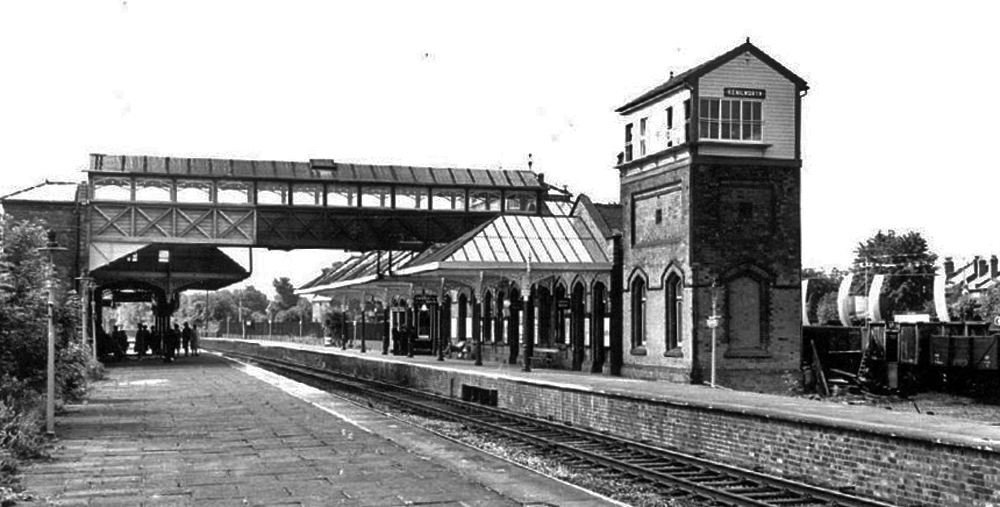
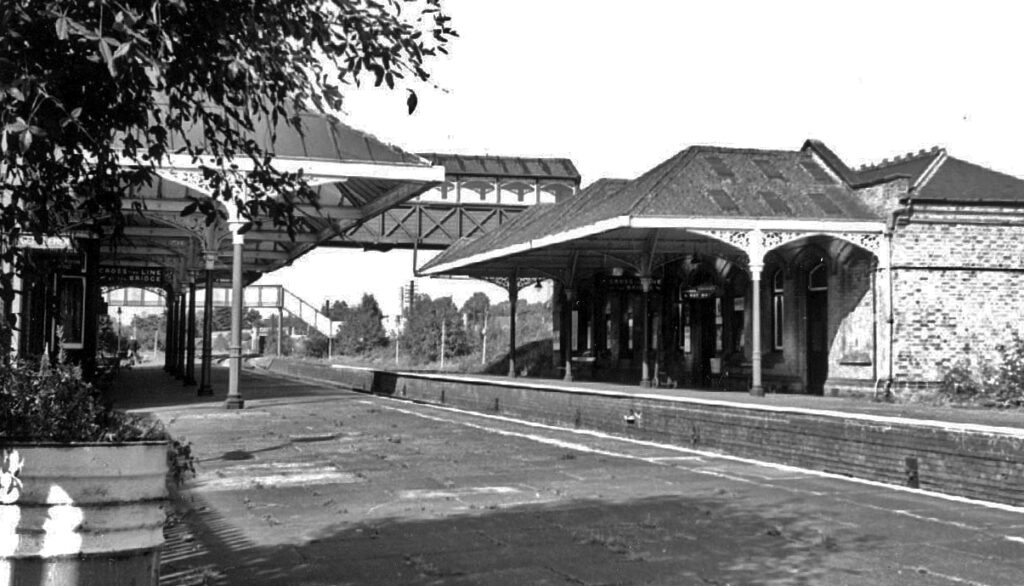
In these two photographs immediately above, note the station footbridge has been raised; this was due to a proposed electrification scheme which never materialised. The new Station Steps footbridge can be seen in the distance.
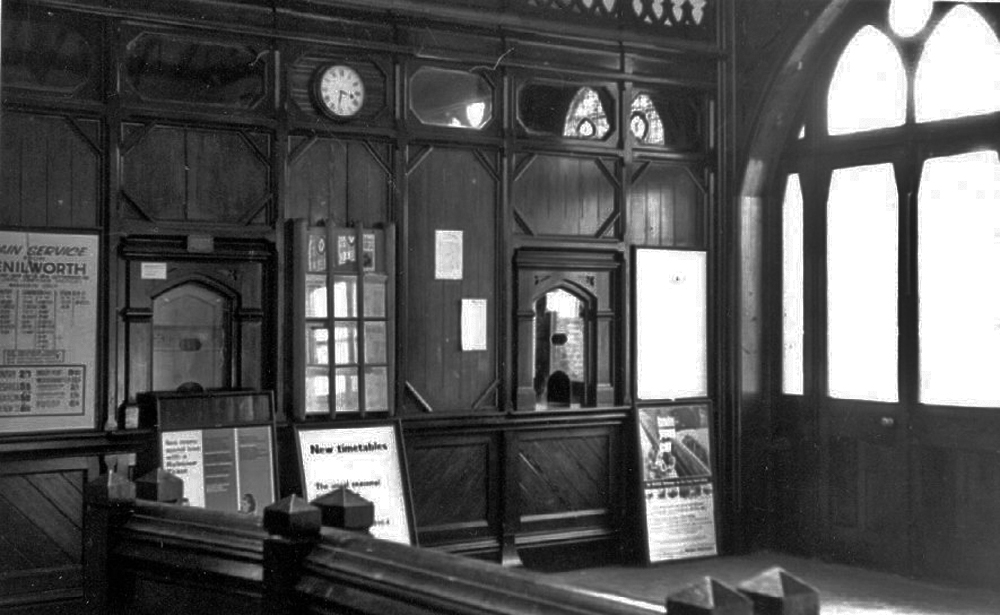
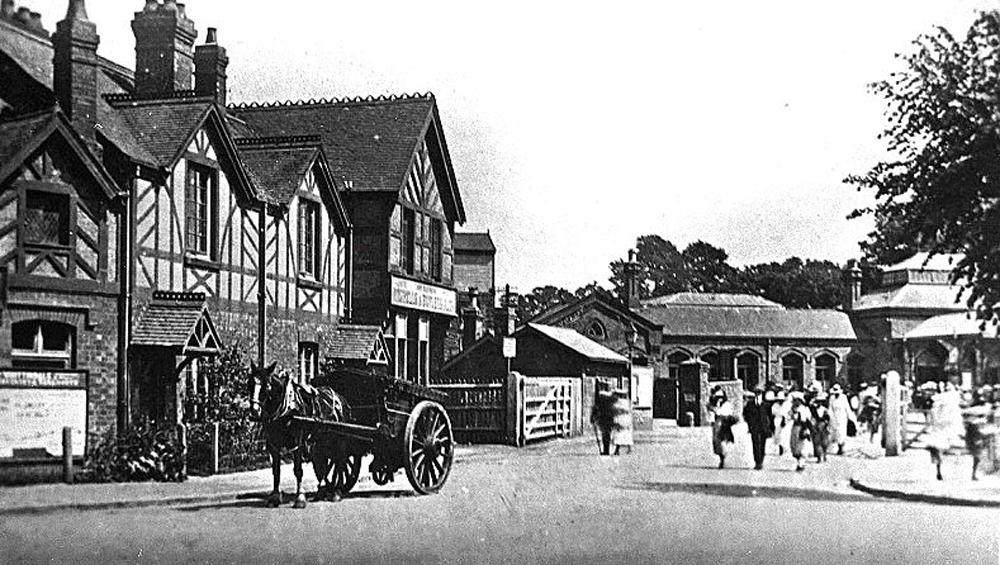
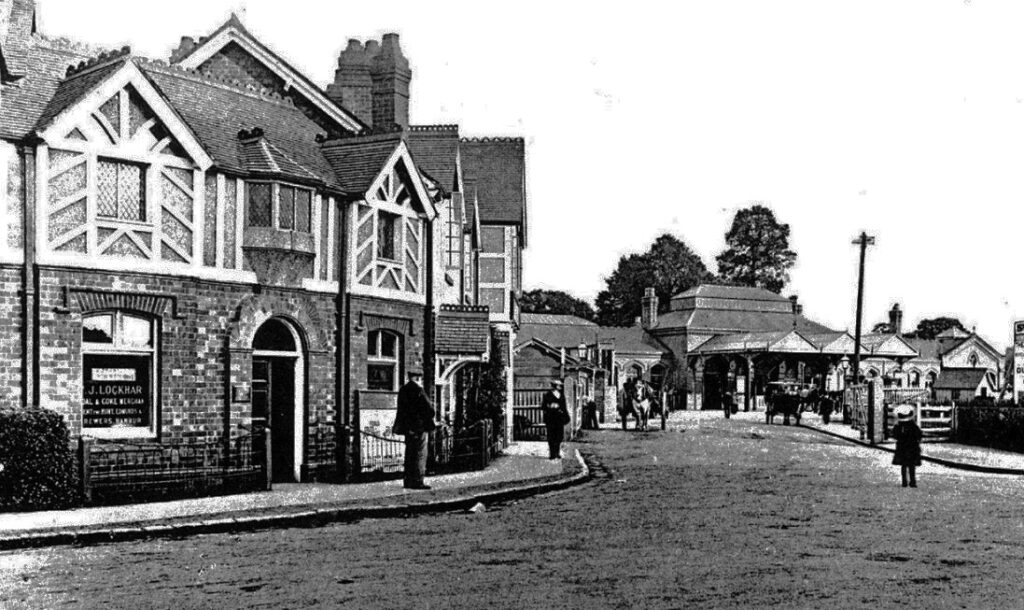
All the above are from ‘Our Warwickshire’ Kenilworth Station, Our Warwickshire
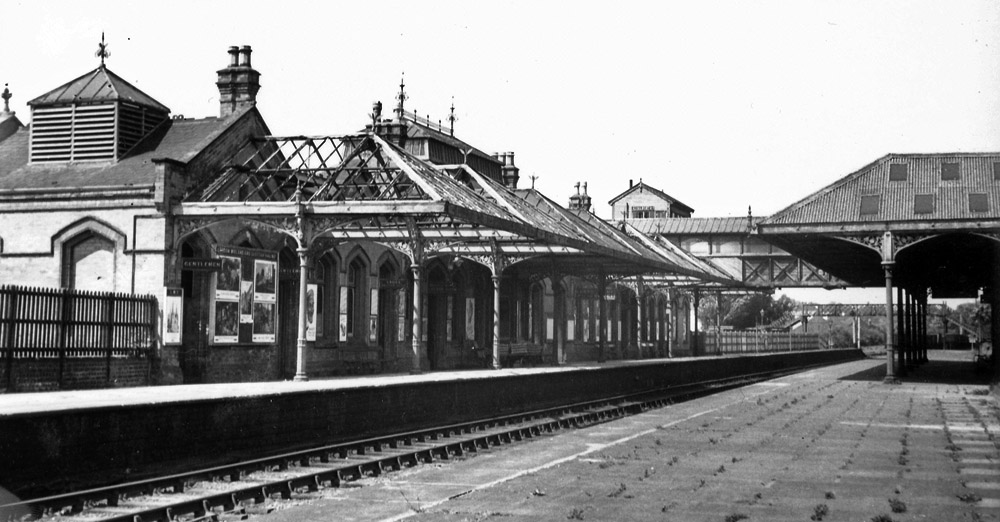
The original cast iron footbridge that replaced the level crossing at the Coventry end of the station can be seen; this was replaced in the early 1960s when bridges were raised due to an impending electrification scheme, which never materialised. The bridge was known as the Station Steps. Note also the station footbridge is still at its original height.(Unknown source)
More Railway articles on this website:
Kenilworth’s Railway, a brief history of its early years Kenilworth’s First railway station
Kenilworth Second Station Demolished Kenilworth’s Third Station The Railway by Maps
Railway structures from the 1840s and 1880s Railway Protestations – 1840 & 2010
Iconic Station Photograph Investigated The end for Historic Bridges?
Demolition of historic building Railway gallery