Kenilworth’s Third Station (Page under development)
The first attempt to have Kenilworth Station re-opened came whilst the building was still standing, and the idea never went away with a number of individuals and groups making proposals.
A new station was included in the Warwickshire Transport Plan 2006 – 2011.
As the station site was half covered in housing and half by a builder’s merchants, the first concrete plan suggested a new station alongside the Cherry Orchard re-cycling centre.
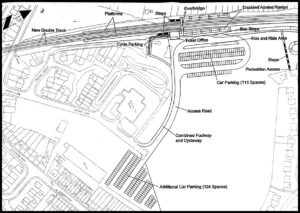
As time progressed, the original station site became investigated until a firm proposal was put forward for a new station on the site of the former goods yard; the builder’s merchants would be re-sited elsewhere in town. The Kenilworth Station Design and Access Statement was published in December 2010.
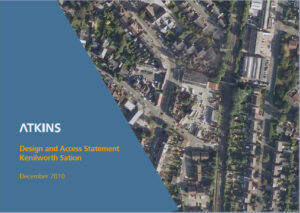
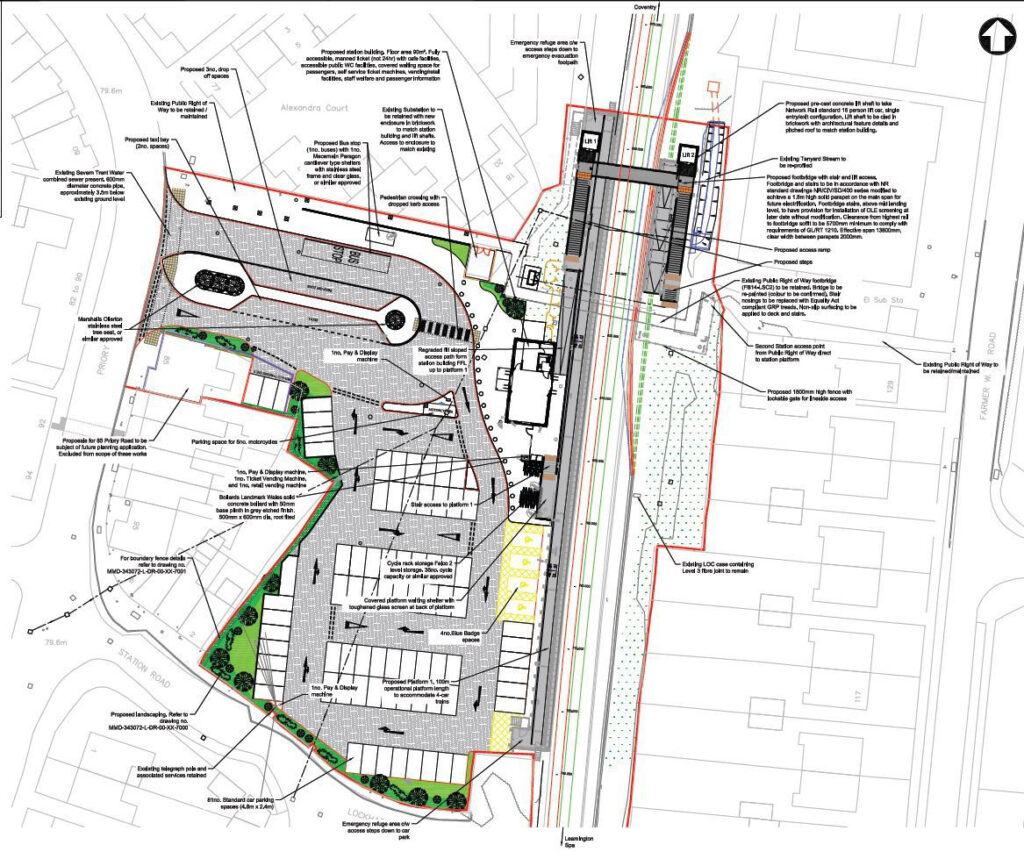
The design for Kenilworth’s third station, on the former goods yard to the north of the original. The small cut-out to the site, bottom right, is where the end of the main building was.
Before work began:
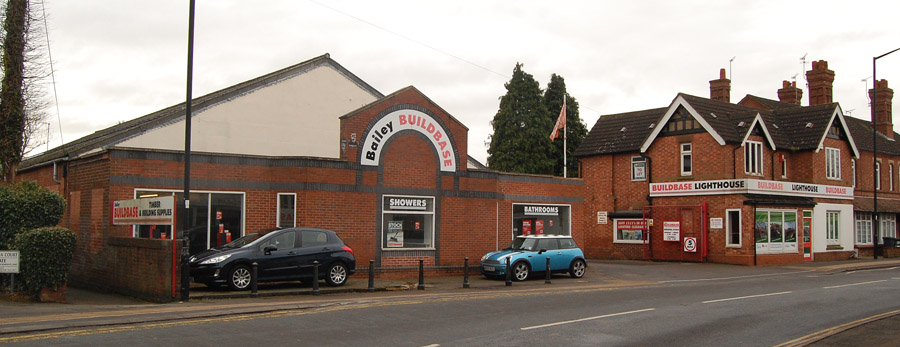
To the left is a public right of way leading to a footbridge over the railway. The footpath had existed before the railway was built but was diverted to accommodate the station; it had originally been diagonal across the site. When the railway was built, the path crossed the railway on a level crossing; the first footbridge was built in about 1885. The ‘Lighthouse’ building was built pre WW1. The larger building occupied by Buildbase was built between the wars as a garage; its history is here: Demolition of historic building
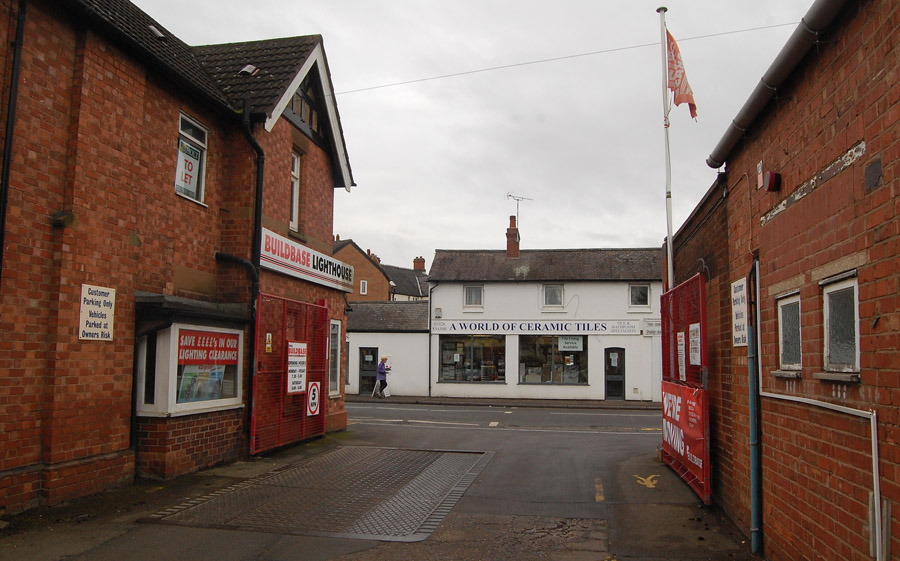
The original exit from the goods yard was via the main station approach; it isn’t known for sure when this entrance onto Priory Road and the weighbridge was added. The building across the way (which was demolished at about the same time as the station site) was Victorian and originally housed stables, useful for those arriving at the station, later became a small industry but in the 1960s became part of the builder’s merchants that took over the station goods yard when the station closed.
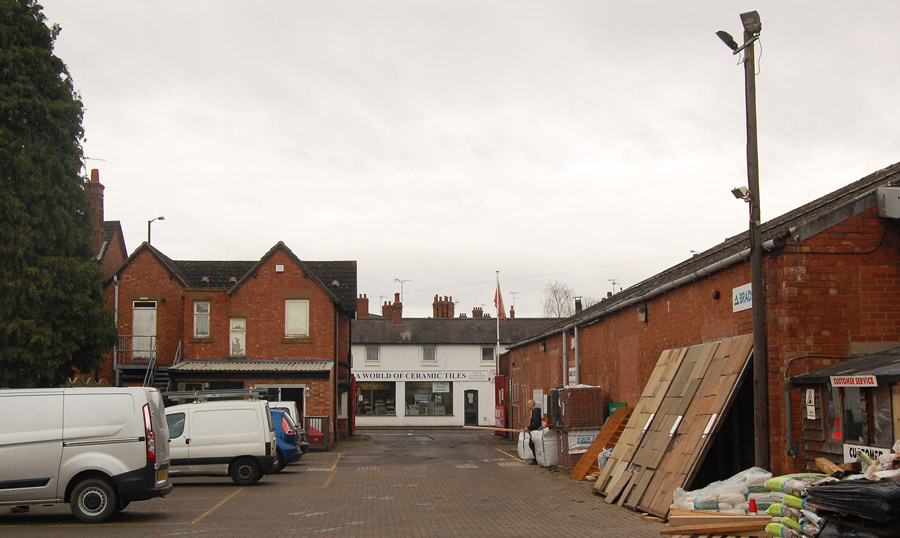
A wider view showing the site entrance; to the right is the building constructed as a garage and car saleroom between the wars.
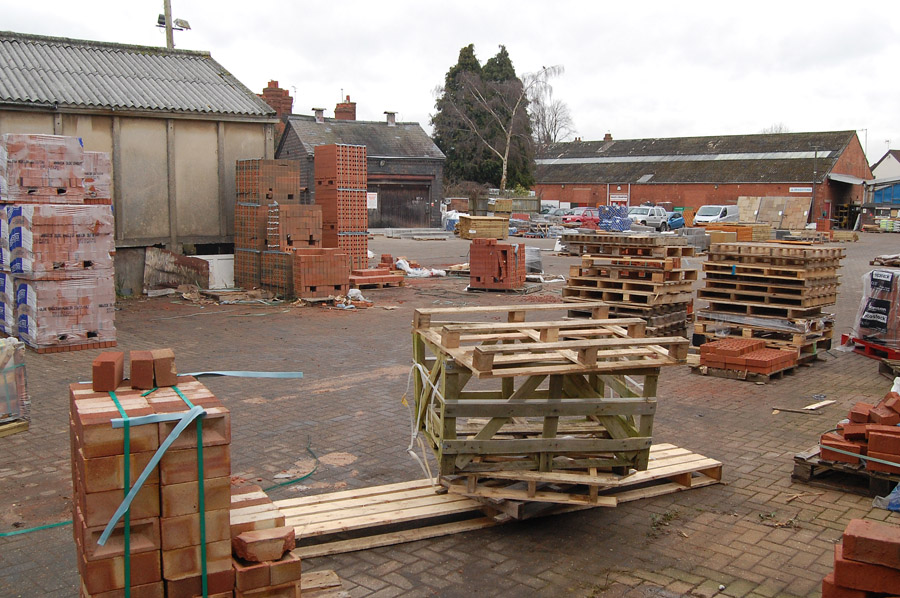
A general view looking across the site from near where the signal box had been. To the left is the extension to the goods shed built not long before the station closed. Beyond it is the blue brick stable building, used for the railway’s own horses.
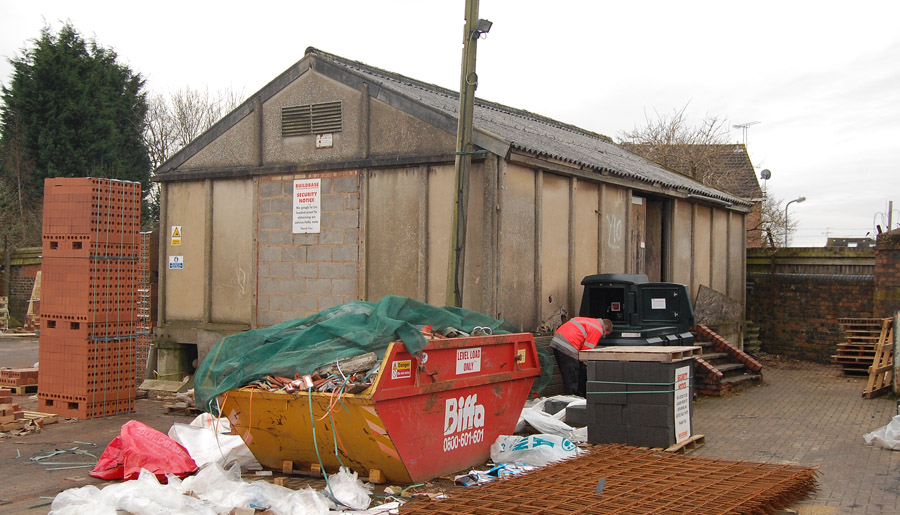
A closer view of the goods shed, showing the bricked up doorway which connected it to the original wooden shed.
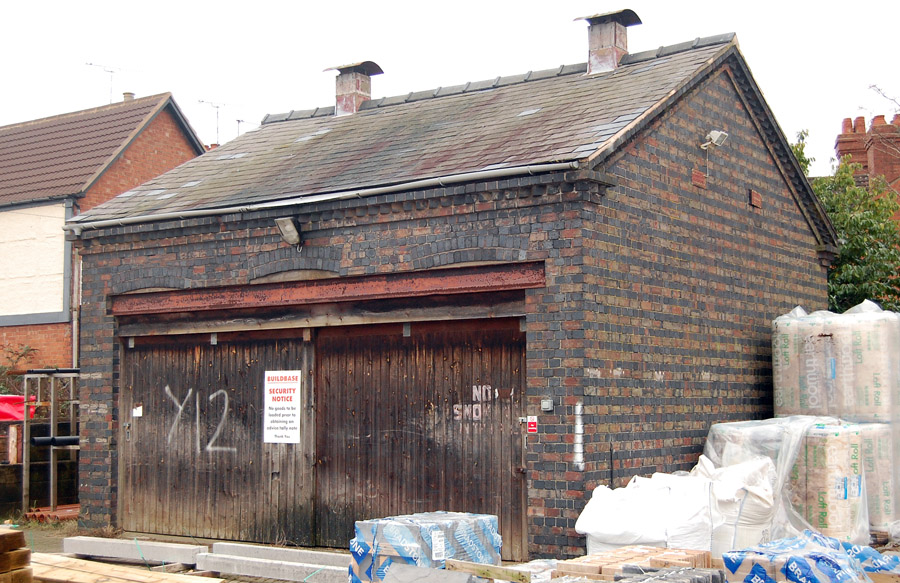
The stables, of unknown construction date, still had the original doors and hay feeders on the walls into the 1980s.
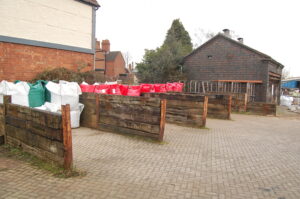
These stathes were built by the builder’s merchants after the station closed, and it has been suggested that the sleepers used may have been from the sidings in the yard. They originally stored loose materials before it all became pre-packed.
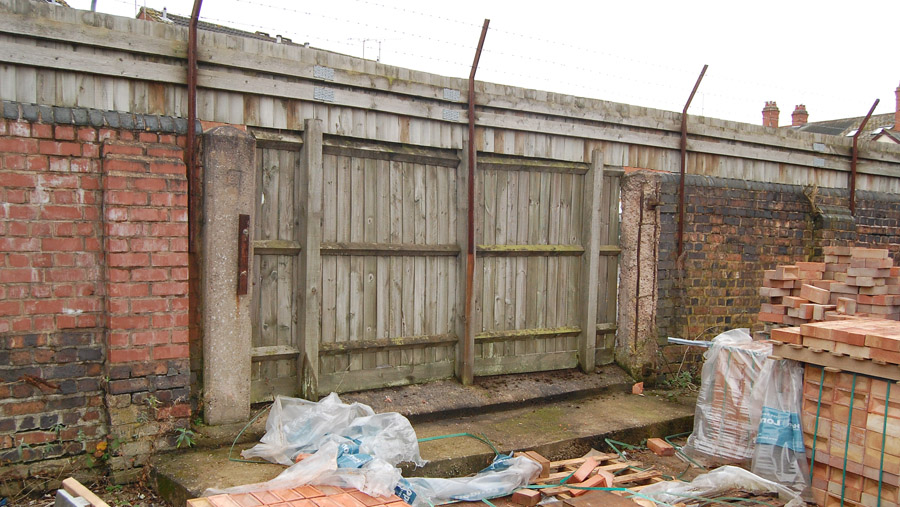
There were two exits from the yard onto the station approach; this one, closer to the main building, was probably a later addition. The ground level suggests an amount of landscaping had been done by the builder’s merchants, perhaps coinciding with the creation of a new entrance onto Priory Road.
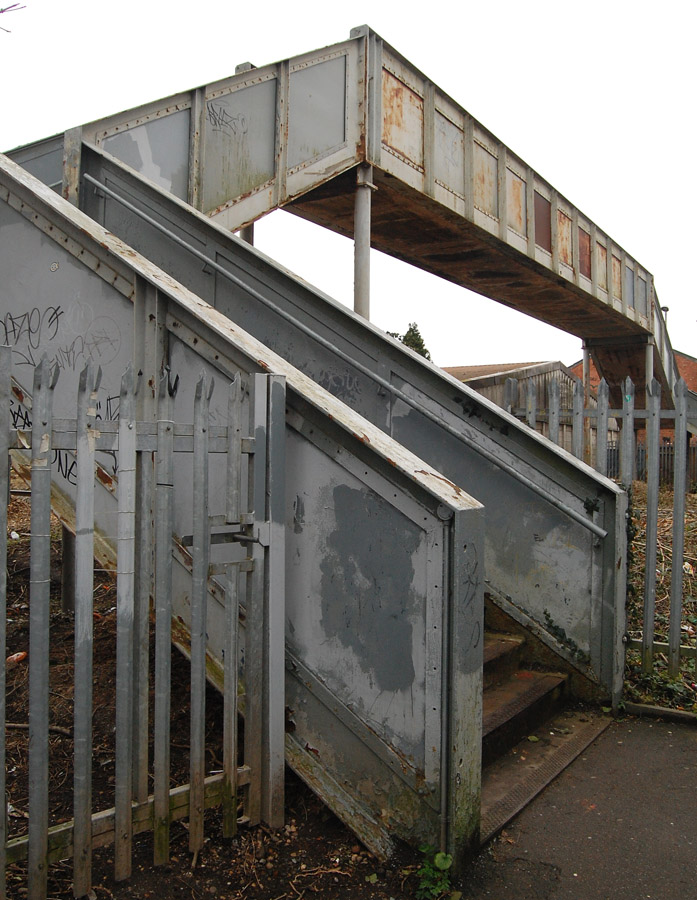
The station steps footbridge was built in the 1960s, replacing a cast iron structure that was about 80 years old. It was in desperate need of renovation.
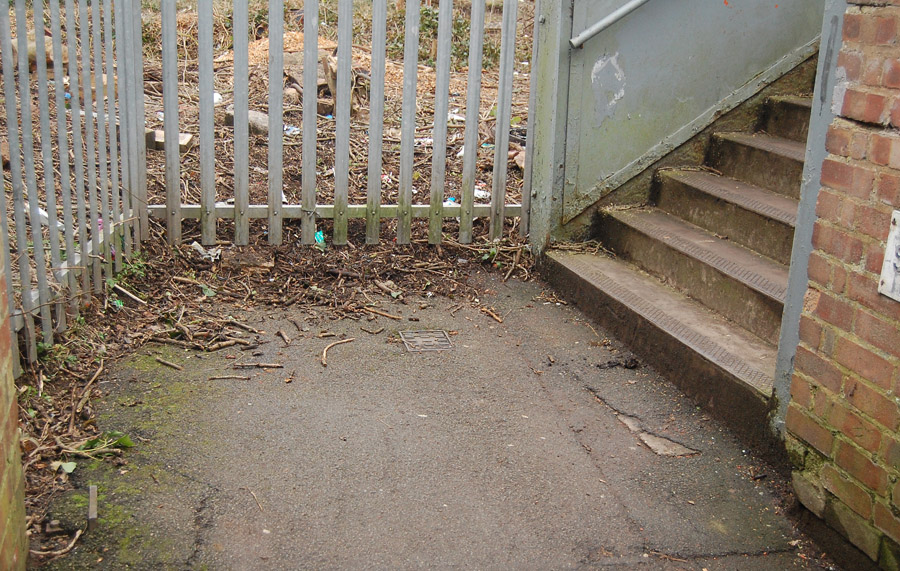
There was a remnant of the original bridge; bottom left can be seen where one of the stanchions had been cut through when it was taken down. Other similar relics could be seen until the path was resurface a decade or so previously.
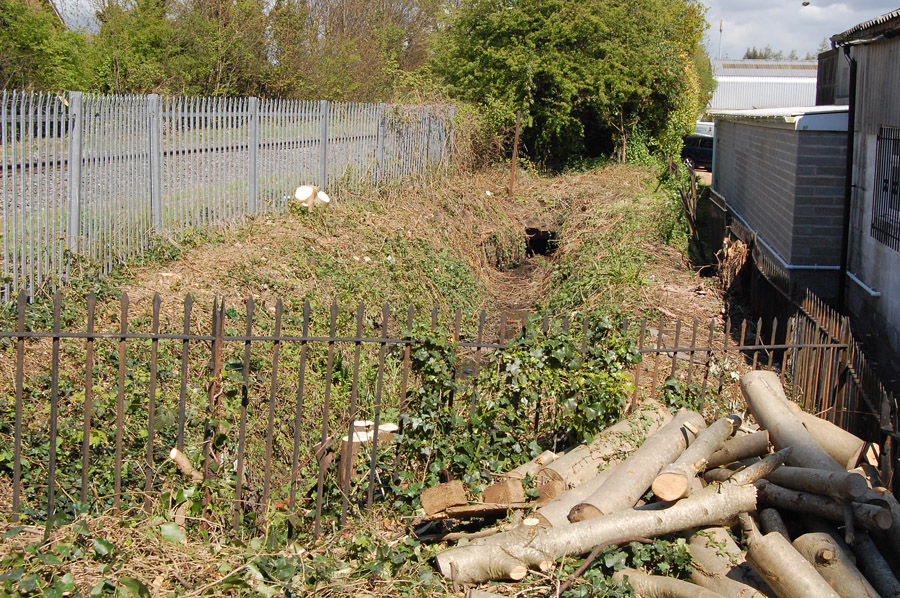
This brook along the back of the Farmer Ward Road industrial units, was diverted to this alignment at the time the railway was built. Where it disappears into the the ground alongside the post was where the siding to Whitemoor Brickworks crossed. In the foreground, the stream goes underground again, this was to facilitate the original level crossing (1844 – 1885) passing over it and the railway.
Continued with the site cleared